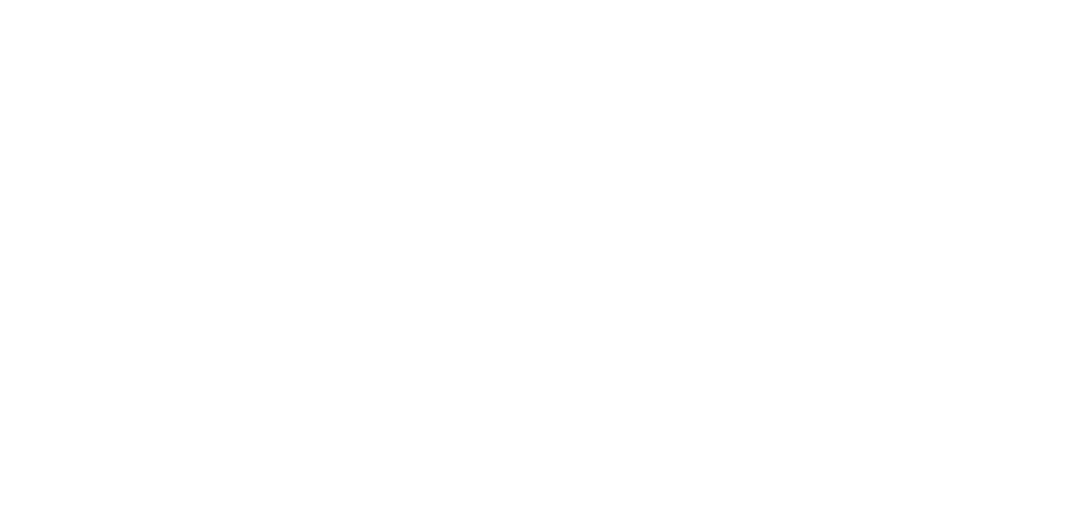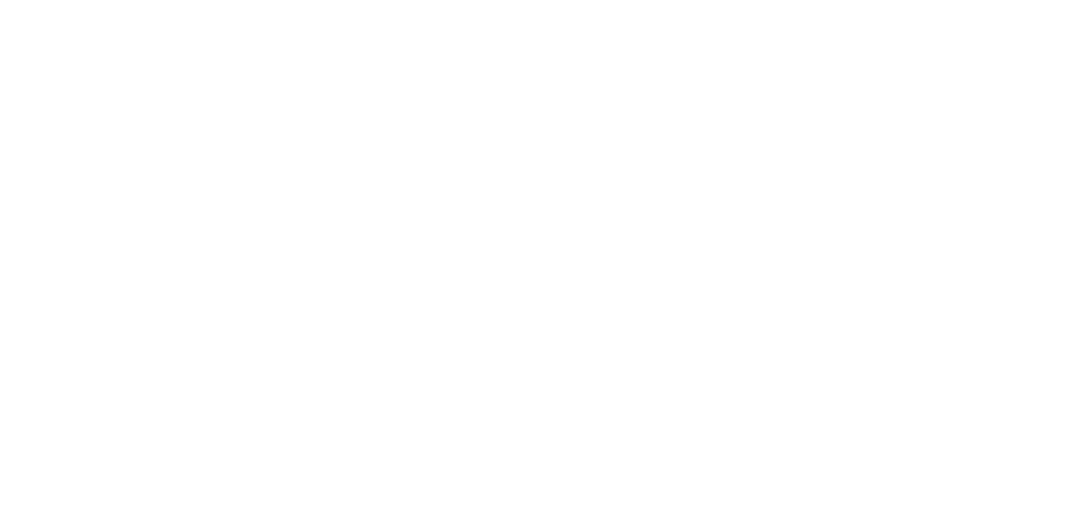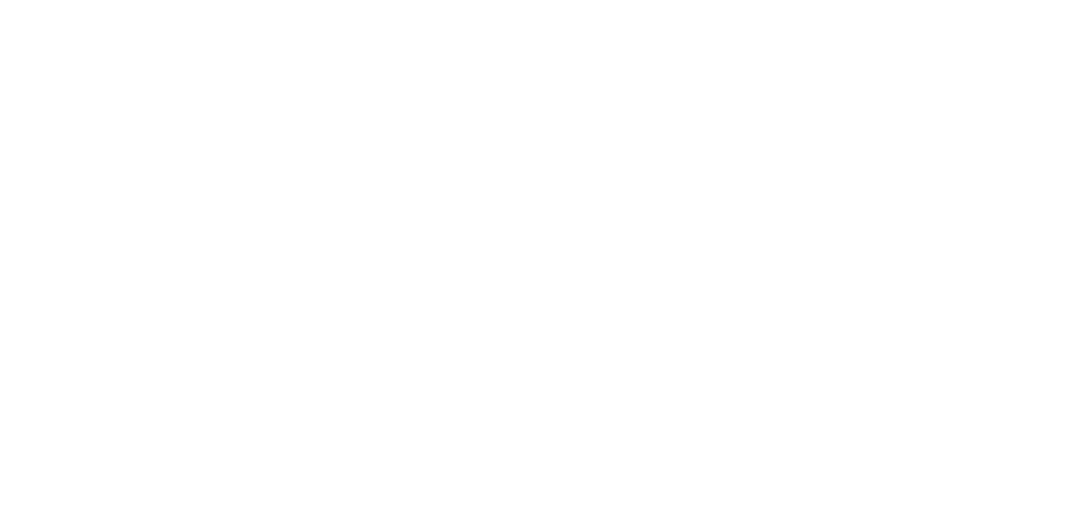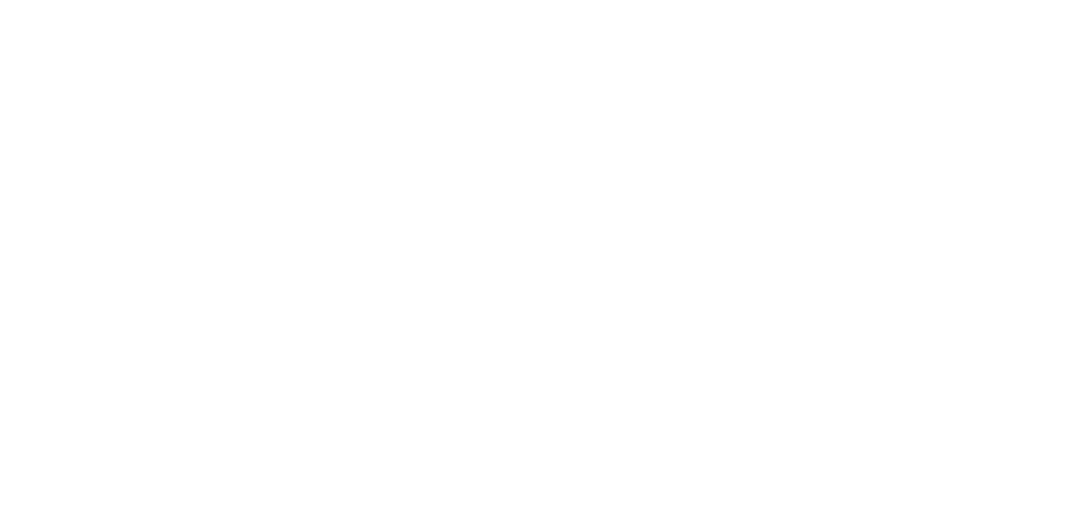LANDSCAPE DESIGNER
MONDAYS & WEDNESDAYS
5:30 PM PT / 8:30 PM ET
22 APR 2026 - 10 JUN 2026
DURATION:
7 WEEKS
MONDAYS & WEDNESDAYS
5:30 PM PT / 8:30 PM ET
Learn the art of creating landscape designs that balance beauty with functionality and sustainability.
Craig A. Walker, Senior Landscape Architect at Stantec, brings decades of global design experience to guide you from initial sketch to client-ready portfolio, preparing you for a standout career.
THIS COURSE IS FOR YOU, IF...
-
YOU ARE AN EMERGING LANDSCAPE DESIGNER
Struggling to turn your bold ideas into construction-ready plans or cohesive business models? This landscape designer course gives you hands-on assignments and a final portfolio built to professional standards, proving your creative and technical competence.
-
YOU ARE AN ASPIRING DESIGNER OR CAREER CHANGER
You know what a great landscape should feel like, but translating vision into real-world execution feels overwhelming. Master the core principles of design, from concept to execution, and gain the confidence to launch a new career path in landscape design.
-
YOU ARE A JUNIOR LANDSCAPE DESIGNER
Managing client expectations, project scope, and complex deliverables can feel like juggling plants and hardscape at once. Learn efficient project management, digital drafting, and workflow strategies to streamline your process and impress clients and contractors alike.
Our students work in 1600+ companies worldwide
This landscape design course online is built with your future in mind. Alongside technical mastery, you’ll gain insights into contracts, proposals, and business strategy: everything it takes to win clients, manage teams, and position yourself in a competitive field.
- Leads design projects globally as Senior Landscape Architect at Stantec, specializing in themed entertainment, resorts, and mixed-use destinations
- Directed award-winning Universal Creative developments, including Universal’s Beijing Resort and Osaka’s Nintendo World
- Spearheaded residential, hospitality, and resort projects, blending contextual insight with sustainable design
- Expert in both traditional freehand and modern digital drafting (CAD, SketchUp, rendering workflows)
- Guided large-scale projects from site analysis through construction documentation
- Mentored emerging designers and led workshops to translate vision into buildable landscapes
- Passionate about turning ambitious ideas into structured, real-world outcomes

Get to know your instructor, your classmates, and the creative journey ahead. Map out the course structure, peek at the final project, and share what sparked your interest in landscape design.
- Instructor intro
- Course structure
- Assignments & final project overview
- Discussion: What drew you to landscape design?
Start thinking like a landscape designer. You’ll learn the core design principles, explore the roles behind the projects, and sketch out a vision that blends beauty, function, and sustainability.
- Why landscape design matters
- Core principles of good landscape design
- Vision, concept, execution
- Roles & scopes of work
Assignment #1: Project Proposal & Scope of Work
Create a design proposal and scope of work for a chosen site, including a brief outlining the client’s wants, needs, and goals; a clear scope of work; an initial design vision with a mood board.
Get your projects running like clockwork. Nail your client contracts, budgets, and timelines so every project runs smoothly and everyone knows what’s on the table.
- Demo: Client proposal of services
- Understanding client needs & budgeting
- Contracts & agreements: Scope, deliverables, payments, revisions, red flags
- Project planning essentials: Timelines, contractors, pitfalls
- Managing projects in practice
Get hands-on with both traditional and digital landscape design tools. Learn when to draft by hand versus in CAD, practice freehand and digital techniques, and pick up workflow strategies to plan and visualize outdoor spaces efficiently.
- Planting design process
- Native drafting tools
- Software overview: CAD, iPad, SketchUp, Enscape, Vray, Google Earth Pro
- Basic freehand & digital CAD principles
- Workflow efficiency techniques
Apply core design principles like balance, color, and rhythm to bring client visions to life. Analyze real-world case studies, translate ideas into clear concepts, and experiment with design decisions in a hands-on workshop that sharpens your visual problem-solving skills.
- Core design principles: Unity, line, form, balance, scale, color, texture, space
- Design process framework: From concept to completion
- Translating client visions into workable solutions
- Case Study: Healthcare Assisted Living Facility Courtyard (Sonata)
- Workshop: Design Director: Navigate the Flow
Understand site analysis by reading plans, mapping features, and capturing environmental conditions through sketches, photos, and digital tools, so you can turn real-world constraints and opportunities into smart design decisions.
- Reading a site plan
- Analysis of conditions & visualization techniques
- Documenting features, design opportunities & constraints
- Soil analysis & microclimate assessment techniques
- Utilities location & simple site risk log
- Site analysis apps: PictureThis, Google Earth Pro, etc.
- Photos, hand sketching & digital documentation
Assignment #2: Site Analysis
Prepare a site inventory report and graphic analysis diagram, speaking to plant hardiness zone, sun/shade patterns, soil type, design opportunities and constraints, depicted via sketches/photos/other.
Turn surveys and site measurements into precise, professional base plans. Learn to organize your drawings with proper layers, lineweights, and title blocks, while combining hand and digital drafting techniques to bring architectural ideas to scale.
- What makes a good base plan?
- Title block: Project address, scale, north arrow
- Translating site measurements into architectural plan drawings
- Development zones & allocation of functional space
- Digital drafting foundations: Layer naming, lineweights, linetypes, etc.
- Demo: Hand drafting & digital techniques for base plans
Assignment #3: Base Plan & Conceptual Layout
Draft a scaled base plan (hand-drawn or digital), showing existing conditions. Then, create a bubble diagram of functional spaces (zones, circulation, key features).
Evaluate, select, and specify hardscape materials that balance durability, aesthetics, sustainability, and cost, while applying design standards and detailing fundamentals. Learn how to create functional layouts and demonstrate material choices through a hands-on demo with real specs and imagery.
- Design, layout, finishes & design standards
- Material selection: Vendors, manufacturers
- Hardscape construction detailing fundamentals
- Low-carbon alternatives & common detailing issues
- Adjacent planting, utilities & appurtenances treatment
- Demo: Exhibit for hardscape material selection
Assignment #4: Bubble Diagram
Refine bubble diagram from Assignment #3 to lineating circulation, connection of spaces, and response to site analyses.
Design outdoor living spaces that combine functionality with aesthetics. Explore how to blend style with sustainability while integrating water, fire, and lighting features, then see it in action through a real-world case study and live demo.
- Functional outdoor rooms & entertainment areas
- Water feature & fire element fundamentals
- Outdoor lighting design principles: Energy-efficient lighting considerations
- Accessibility standards, sustainability, maintenance perspective
- Case Study: Healthcare Assisted Living Facility (Sonata)
- Demo: Feature design demo for all seasons
Understand how plants shape space, rhythm, and seasonal interest. You’ll learn to match species to site conditions, craft cohesive palettes for different design styles, and experiment with plant choices in a collaborative workshop.
- Planting design & selection criteria
- Plant palettes for various design styles
- Matching plants to site conditions, microclimates, design intent
- Plant choices & space, vision, rhythm, environment, seasonal interest
- Overview of irrigation
- Workshop: Plant palette challenge
Learn how to turn planting concepts into construction-ready plans. You’ll map, measure, and specify every detail so your designs are ready for build day.
- Planting plan graphics, construction documentation, standard conventions
- Plant spacing, arrangement techniques, calculation
- Writing detailed plant specifications
- Plant schedule & formatting: Freehand, AutoCAD, Excel Worksheet
- Case Study: Healthcare Facility (Sonata)
- Demo: Planting plan from concept to construction & plant specifications
Assignment #5: Plant Palette & Preliminary Planting Plan
Create a small plant palette (6–8 species) matched to your site’s conditions and style. Sketch a rough planting arrangement, showing how choices support rhythm, seasonality, and function.
Make your 2D plans pop and your 3D models shine. Explore both freehand and digital rendering techniques that add depth, mood, and clarity to your designs, and showcase your vision professionally.
- 2D plan rendering techniques
- Color & texture of landscape plans: Color theory & visual hierarchy
- Enhancing visuals with color, texture, shadows
- Case Study: Healthcare Facility: Sonata Assisting Living
- Demo: CAD, Photoshop, GIMP, Procreate, SketchUp, 3ds Max
Assignment #6: Rendered Concept Plan
Take your plan and apply rendering techniques (hand or digital) to make it presentation-ready. The goal is to demonstrate hierarchy, color harmony, and visual design intent.
Learn how to turn flat site plans into fully rendered 3D scenes that feel real. You’ll see how pros visualize space, add depth, and bring designs to life, straight from concept to camera-ready.
- 3D modeling from 2D illustrative site plan
- Guest Speaker Demo: Graphic visualization from 2D to 3D
Assignment #7: Basic 3D Modeling
Create a perspective view of your project with basic 3D modeling of Assignment #6.
Designing is one thing, running the business is another. Get practical with pricing, branding, and systems that help you attract clients, stay organized, and actually enjoy the business side of design.
- Business foundations: models, positioning, pricing, proposals, etc.
- Marketing & branding: Portfolio positioning, digital marketing basics
- Effective client management, communication, CRM tools
Assignment #8 (Optional): Business Proposal Page
Draft a one-page business document (service offering, proposal, or pricing sheet) that could accompany your portfolio for a professional side of your final package.
Get ready to turn your passion into a thriving career. Explore industry trends, certification paths, and portfolio must-haves, plus insider tips on networking and future opportunities that’ll help you stand out in a growing, sustainability-driven field.
- Trends shaping the industry
- Career pathways in landscape design
- Certification: requirements & application process
- Portfolio organization for maximum impact
- Case Study: Instructor’s portfolio
- Networking & opportunities: Conferences, events, community
Final Project: Final Portfolio Assembly
Compile all pieces (client brief, site analysis, base plan, hardscape plan, planting plan, 2D/3D renderings, and credentials) into a cohesive portfolio document.
What our students say

"I really enjoy the format of the course. Lectures with real life examples and an ongoing case study. Also built in 20 minutes at the end of each class for questions is helpful."

"Overall I'm impressed with the level of detail and explanation around particular topics and subjects. There's a real depth to each module which for learning allows the information to stay in your brain."

"The group activities, they allow us to interact and exchange ideas, plus the way it is structured is challenging and mind twisting as we collaborate in different parts of the ideation."

"I enjoyed the structure of the class. I like how we learned about a topic and practiced it in the workshops. It’s helped me to apply what I learned!"












